Rivermoor West - Apartment Living in Savannah, GA
About
Office Hours
Monday through Friday 9:00 AM to 6:00 PM. Saturday 10:00 AM to 4:00 PM.
Rivermoor West is a beautiful townhome community in Savannah, Georgia. Our exclusive three bedroom townhomes for rent are a must-see! Spacious and bright, each has standard amenities that include open concept living areas with a dining room, walk-in closets with ample storage space, washer and dryer connections, central air conditioning, and ceiling fans. Prepare meals in gourmet kitchens fully equipped with quartz countertops, and stainless steel appliances, kitchen island with breakfast bar, and a pantry. There are also fine embellishments such as trey ceilings with elegant crown molding, spa-inspired baths with double vanities, custom designer cabinetry, and built-in desk nooks.
The quality continues outside of your home with outdoor amenities that are sure to please. Take a dip in our resort-style pool, work out in the 24-hour fitness center, or relax on our sundeck. We have oversized driveway parking, planned community events, and a cozy resident lounge with all the perks! With all of these fine features, there truly is no place like home!
We are just a short drive away from the coast or a day of adventure at the Savannah National Wildlife Refuge. There are also great restaurants, parks, and schools nearby. You will soon discover we are close to everything you need and desire.
Specials
💵One Month FREE!💵
Valid 2024-09-17 to 2025-07-11
Receive One Month FREE select apartment homes! *Hurry, contact us today - this special won't last. *Applies to vacant apartments.
Restrictions apply. See office for details.
Floor Plans
3 Bedroom Floor Plan
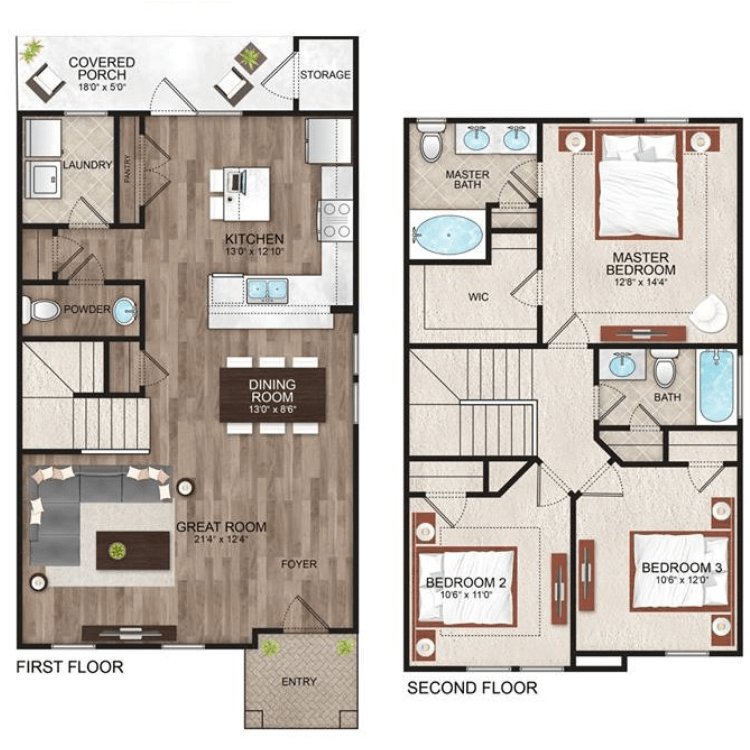
Hudson Townhome
Details
- Beds: 3 Bedrooms
- Baths: 2.5
- Square Feet: 1540
- Rent: $1984-$2097
- Deposit: Varying Options Available
Floor Plan Amenities
- 2-inch Faux Wood Blinds
- Built-in Desk Nook
- Central Air Conditioning with Digitally Programmable Thermostats & Ceiling Fans
- Ceramic Glass Cooktop
- Fully Fenced Yard or Screened-in Patio *
- Gourmet Kitchen with Pantry, Kitchen Island & Breakfast Bar
- Intrusion Alarms with Monitoring Available
- Open Concept Living Areas with Dining Room
- Plush Carpet & Wood-style Plank Flooring
- Quartz Countertops, Custom Designer Cabinetry, Tiled Backsplash & Stainless Steel Appliances
- Side-by-Side Refrigerator with External Water & Ice Dispenser
- Spa-inspired Bathrooms Featuring Dual Vanities, Garden-style Soaking Tubs & Built-in Linen Cabinets
- Spacious Three Bedroom Townhomes with Private Entry
- Trey Ceilings & Elegant Crown Molding
- Walk-in Closets & Ample Storage Space
- Washer & Dryer Connections with Rentals Available
* in select apartment homes
Floor Plan Photos
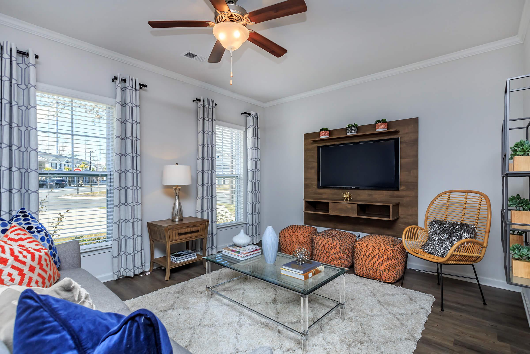
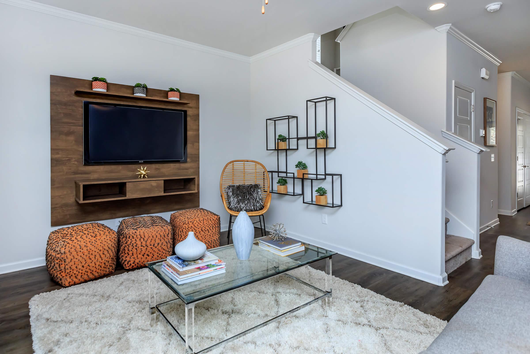
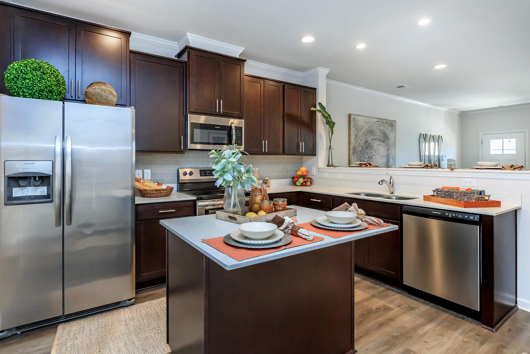
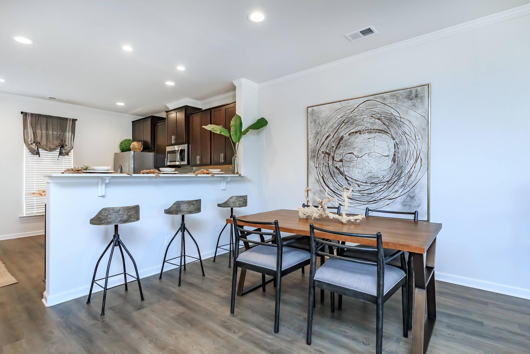
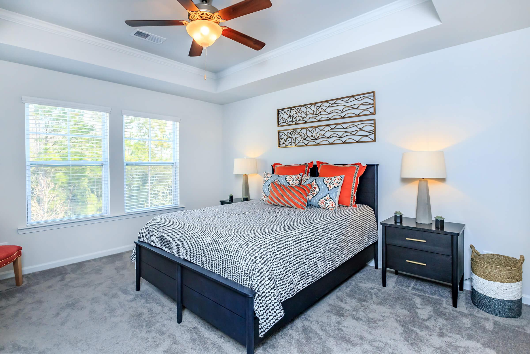
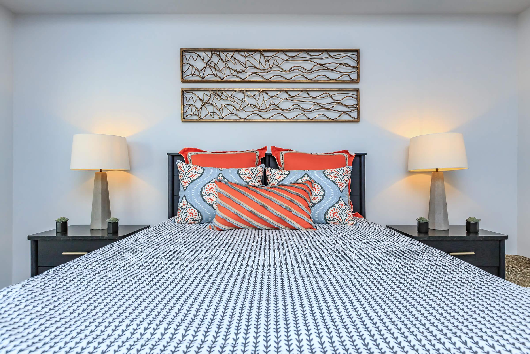
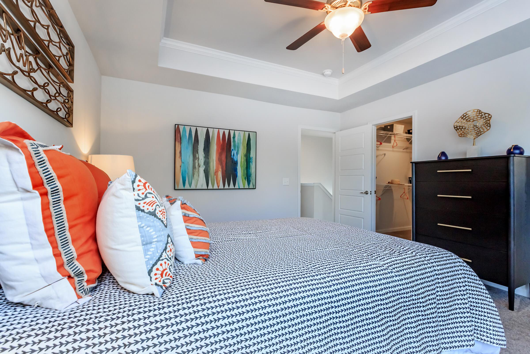
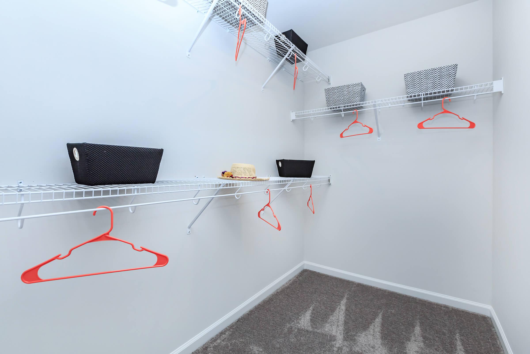
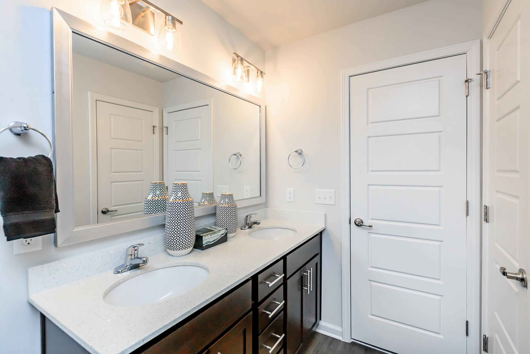
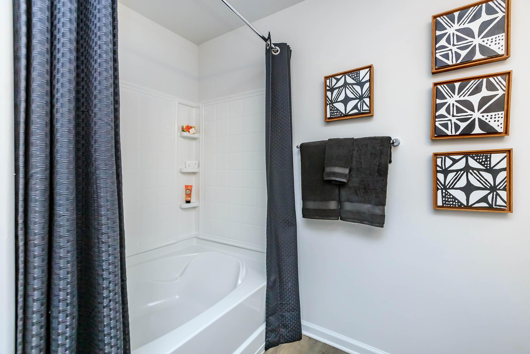
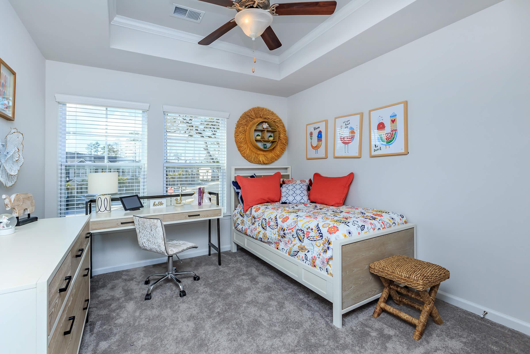
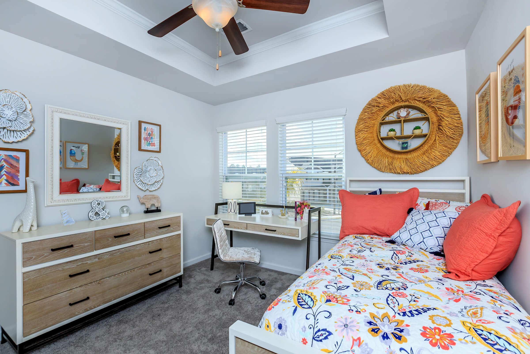
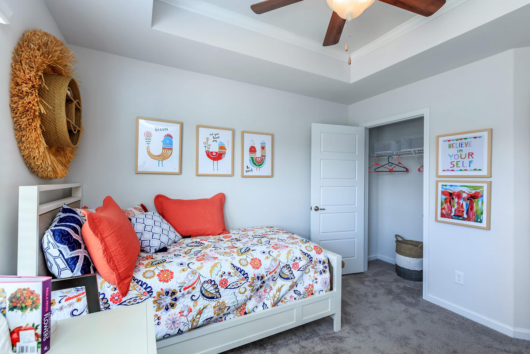
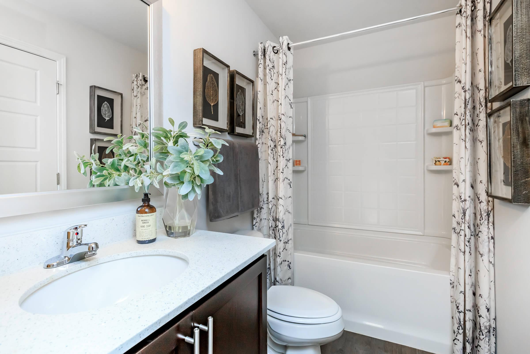
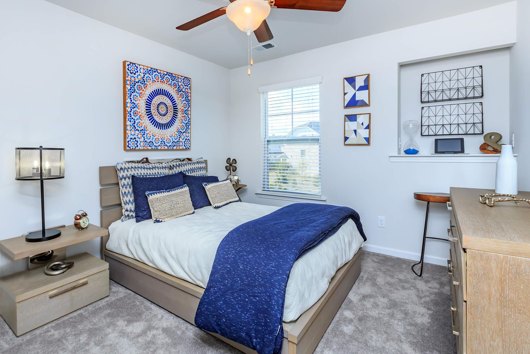
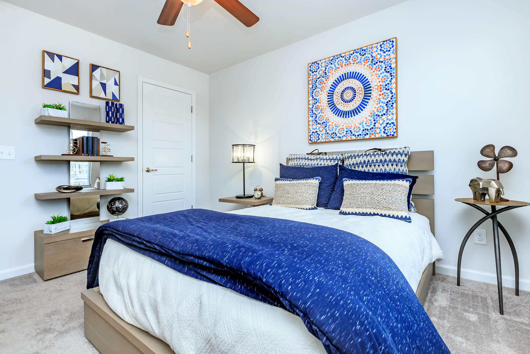
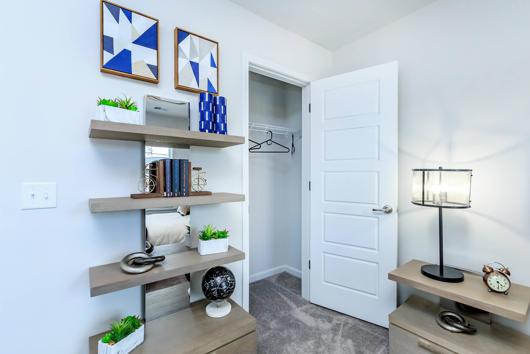
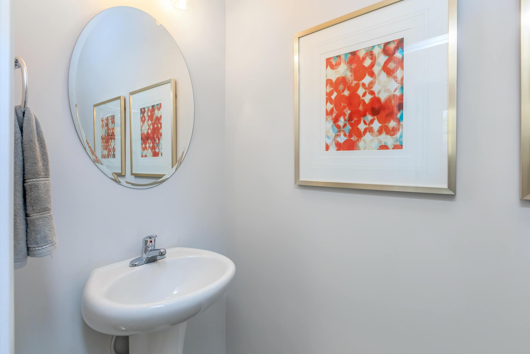
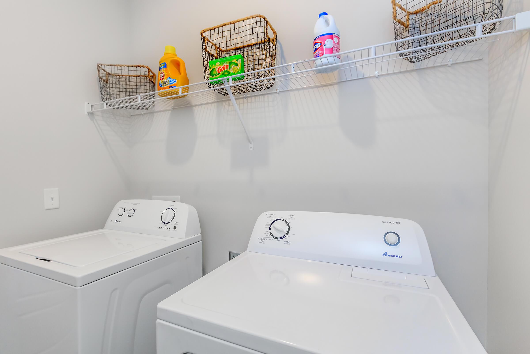
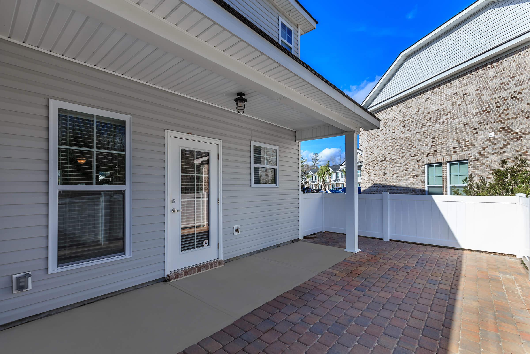
All Square Footage is Approximate.
Show Unit Location
Select a floor plan or bedroom count to view those units on the overhead view on the site map. If you need assistance finding a unit in a specific location please call us at 912-274-7770 TTY: 711.

Amenities
Explore what your community has to offer
Community Amenities
- Resort-style Swimming Pool with Tanning Ledge, Sundeck, Cabanas & Poolside Grilling Stations
- 24-Hour Fitness Center with Mirror Virtual Trainer, Cardio & Weight Training Equipment
- Resident Lounge with WiFi, Coffee Bar, TV & Fireplace
- Children's Play Area
- Pet Friendly Community with Bark Park
- Gated Community with Controlled Access
- Oversized Driveway Parking
- Onsite Maintenance with 24 Hour Emergency Service
- Planned Community Events
- Convenient Access to Shopping, Dining, Freeways & Transit
Apartment Features
- Spacious Three Bedroom Townhomes with Private Entry
- Open Concept Living Areas with Dining Room
- Gourmet Kitchen with Pantry, Kitchen Island & Breakfast Bar
- Quartz Countertops, Custom Designer Cabinetry, Tiled Backsplash & Stainless Steel Appliances
- Side-by-Side Refrigerator with External Water & Ice Dispenser
- Ceramic Glass Cooktop
- Spa-inspired Bathrooms Featuring Dual Vanities, Garden-style Soaking Tubs & Built-in Linen Cabinets
- Walk-in Closets & Ample Storage Space
- Fully Fenced Yard or Screened-in Patio*
- Washer & Dryer Connections with Rentals Available
- Plush Carpet & Wood-style Plank Flooring
- Built-in Desk Nook
- Trey Ceilings & Elegant Crown Molding
- 2-inch Faux Wood Blinds
- Central Air Conditioning with Digitally Programmable Thermostats & Ceiling Fans
- Intrusion Alarms with Monitoring Available
* in select apartment homes
Pet Policy
Rivermoor West utilizes Pet Screening to screen household pets, validate reasonable accommodation requests for assistance animals, and confirm every resident understands our pet policies. All current and future residents must create a profile, even if there will not be a pet in the apartment. For more information regarding our policies, applicable fees, and restricted breeds, visit the community website.
Photos
Amenities
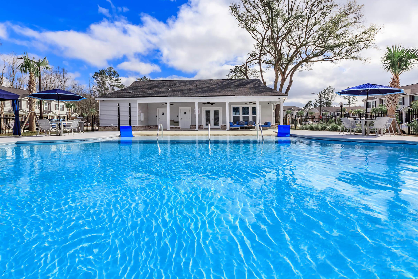
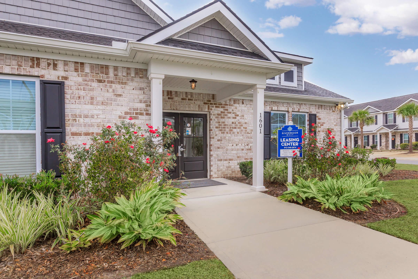
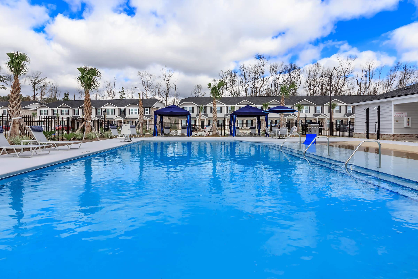
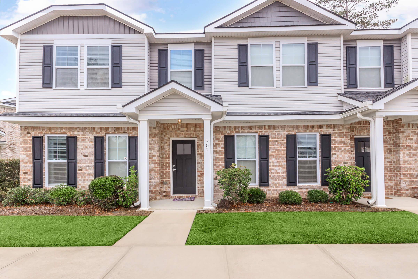
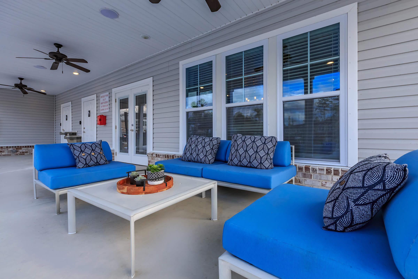
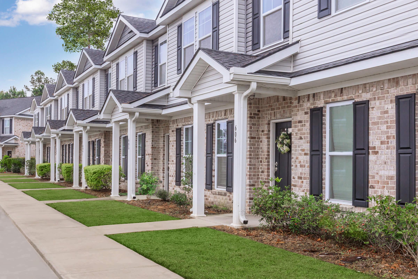
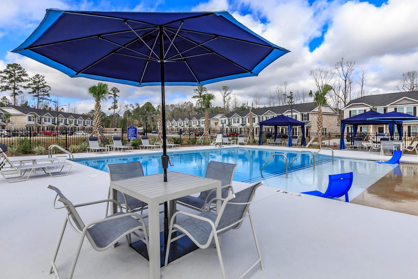
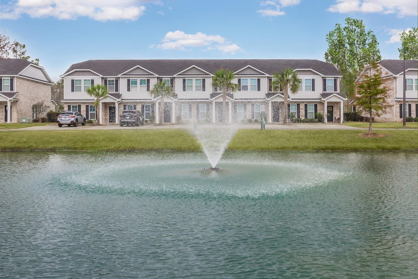
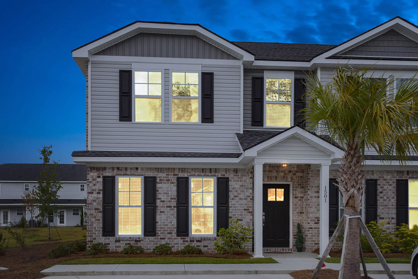
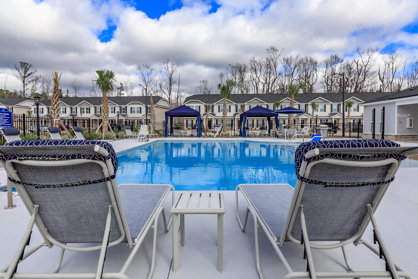
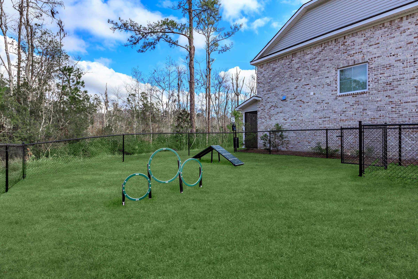
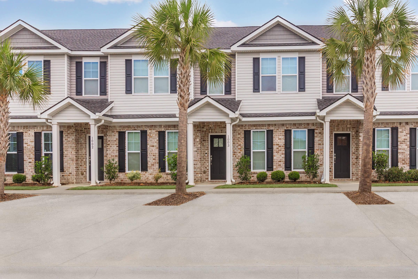
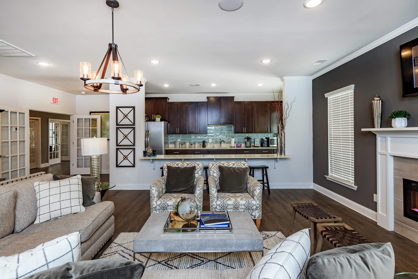
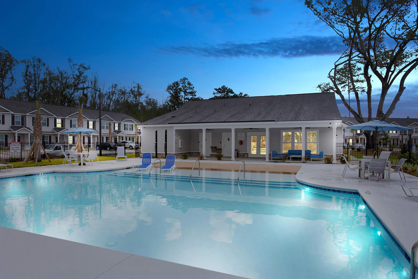
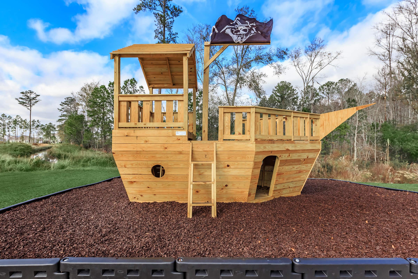
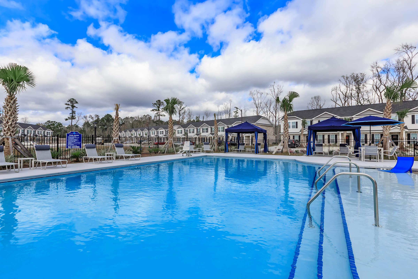
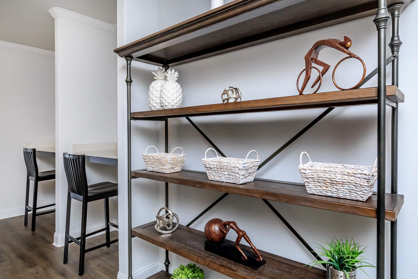
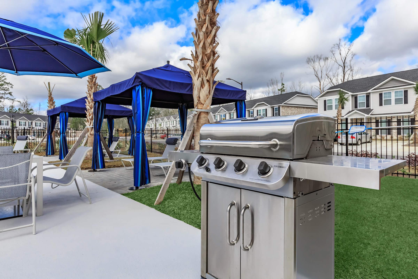
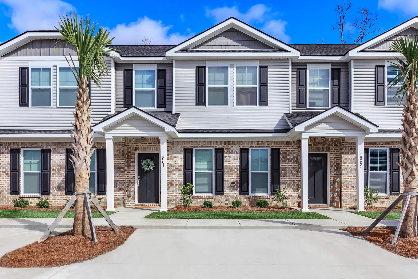
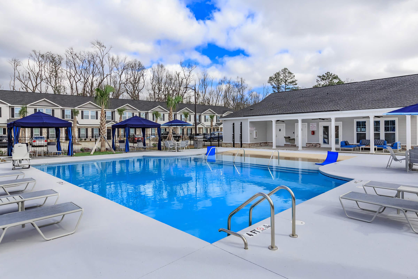
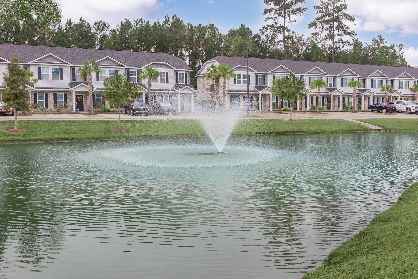
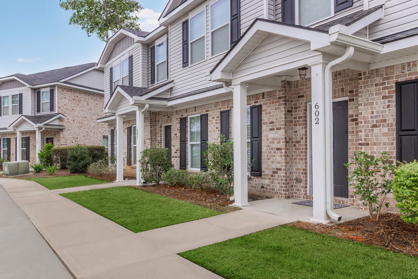
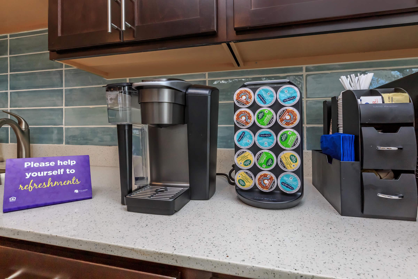
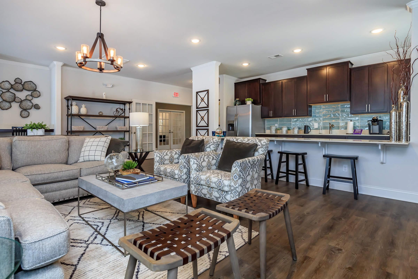
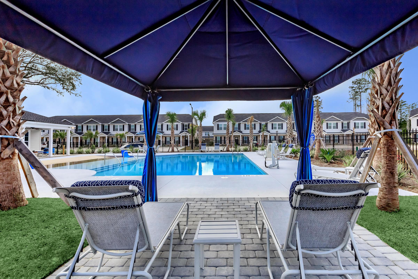

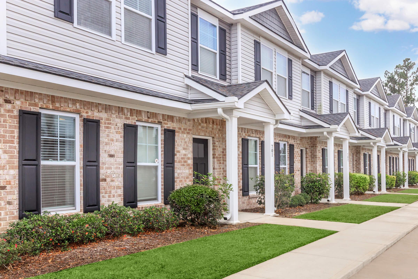
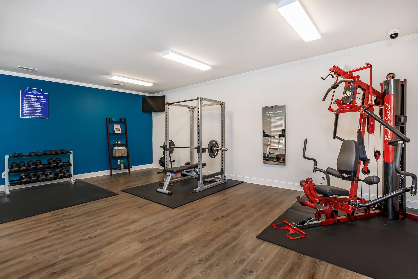
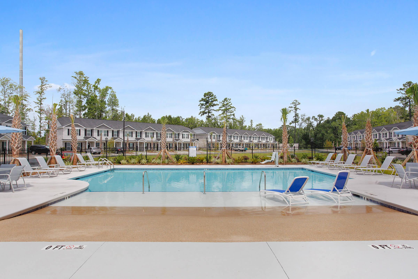
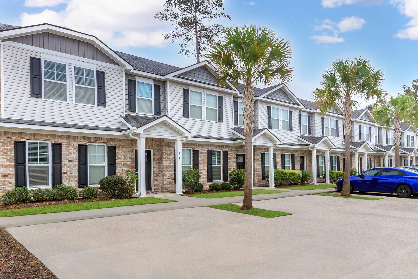
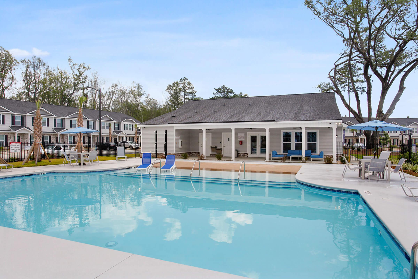
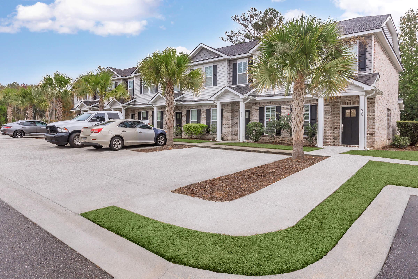
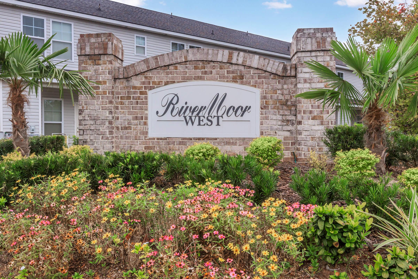
Hudson Townhome Vacant













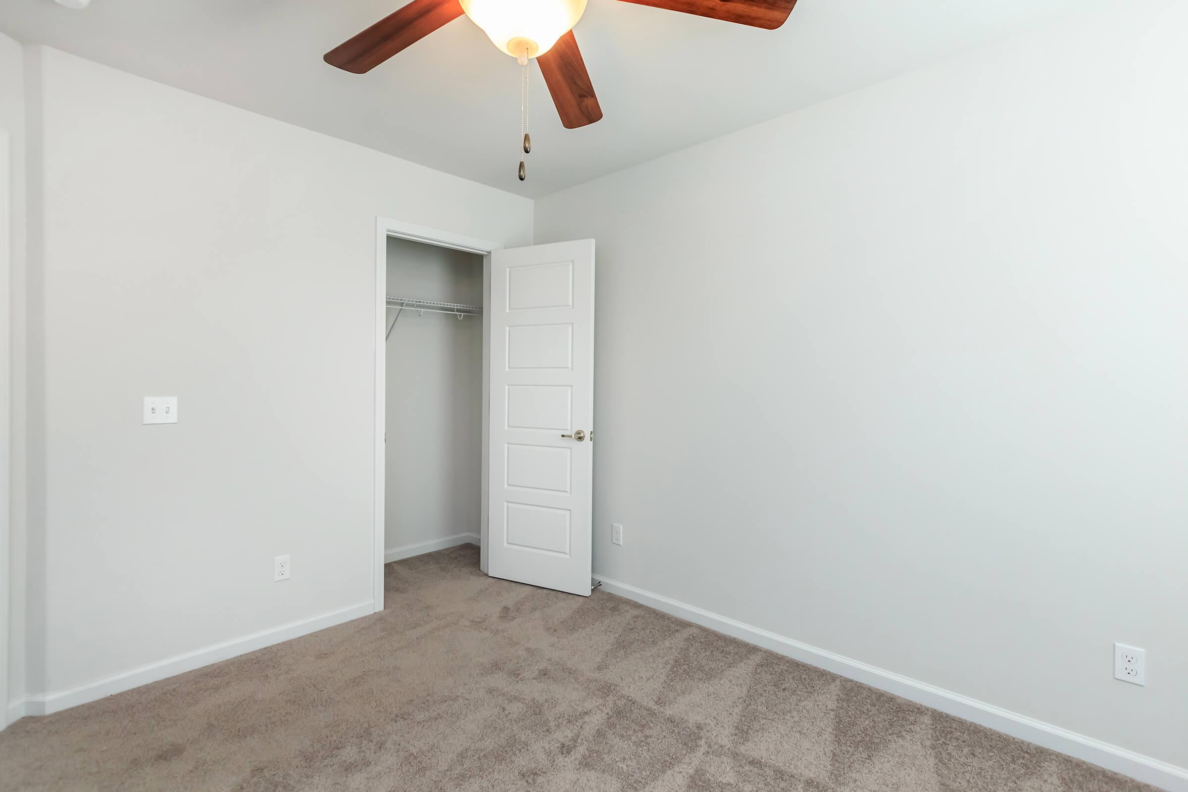
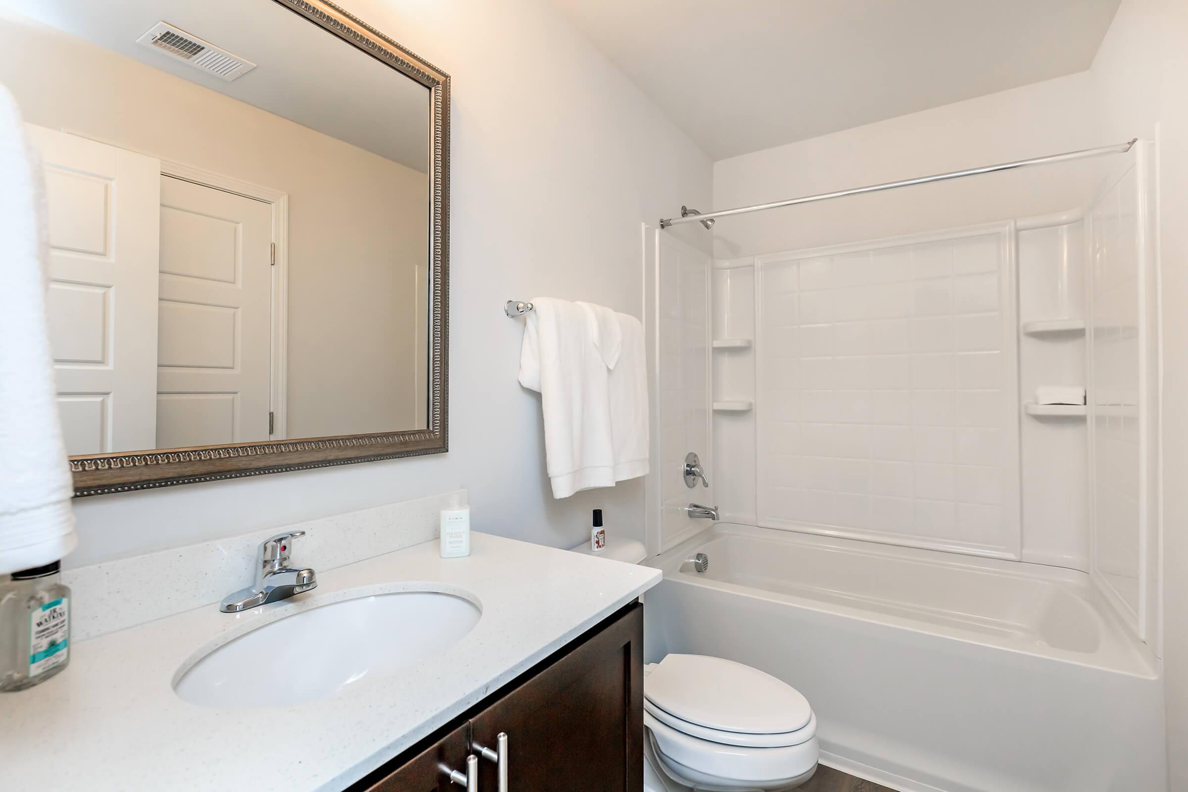
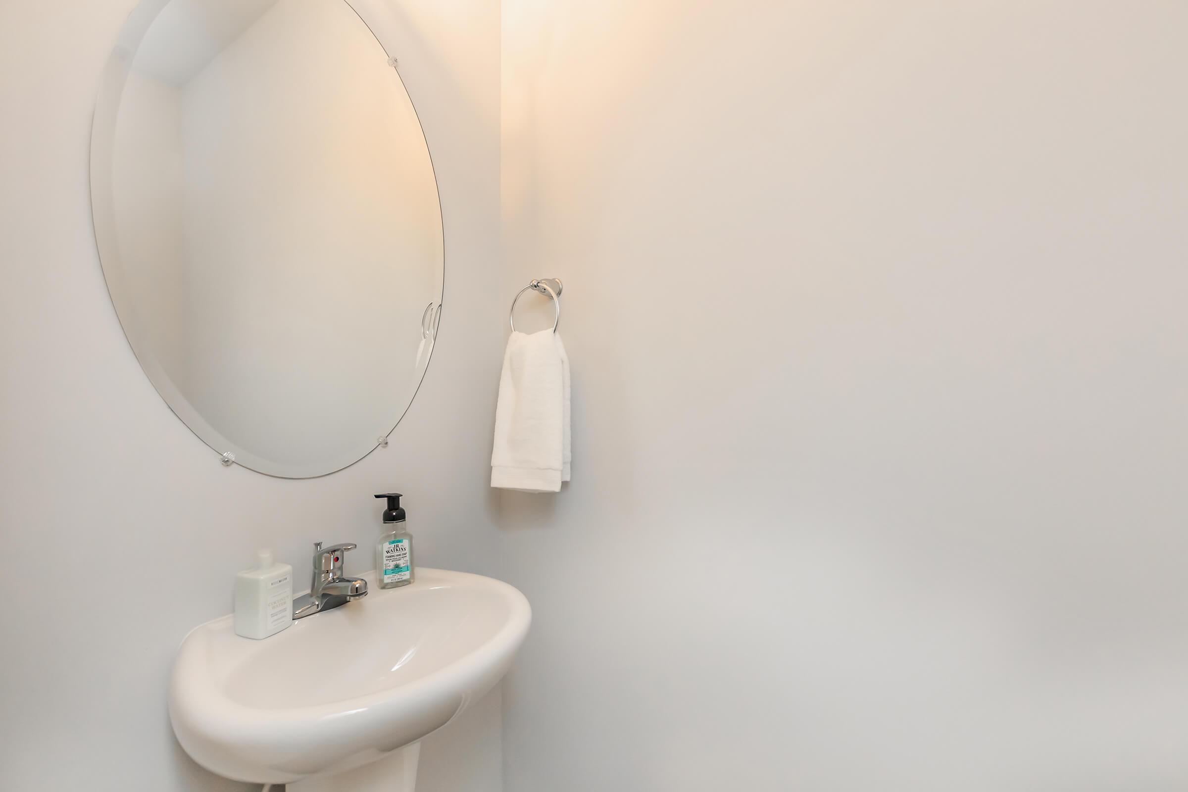

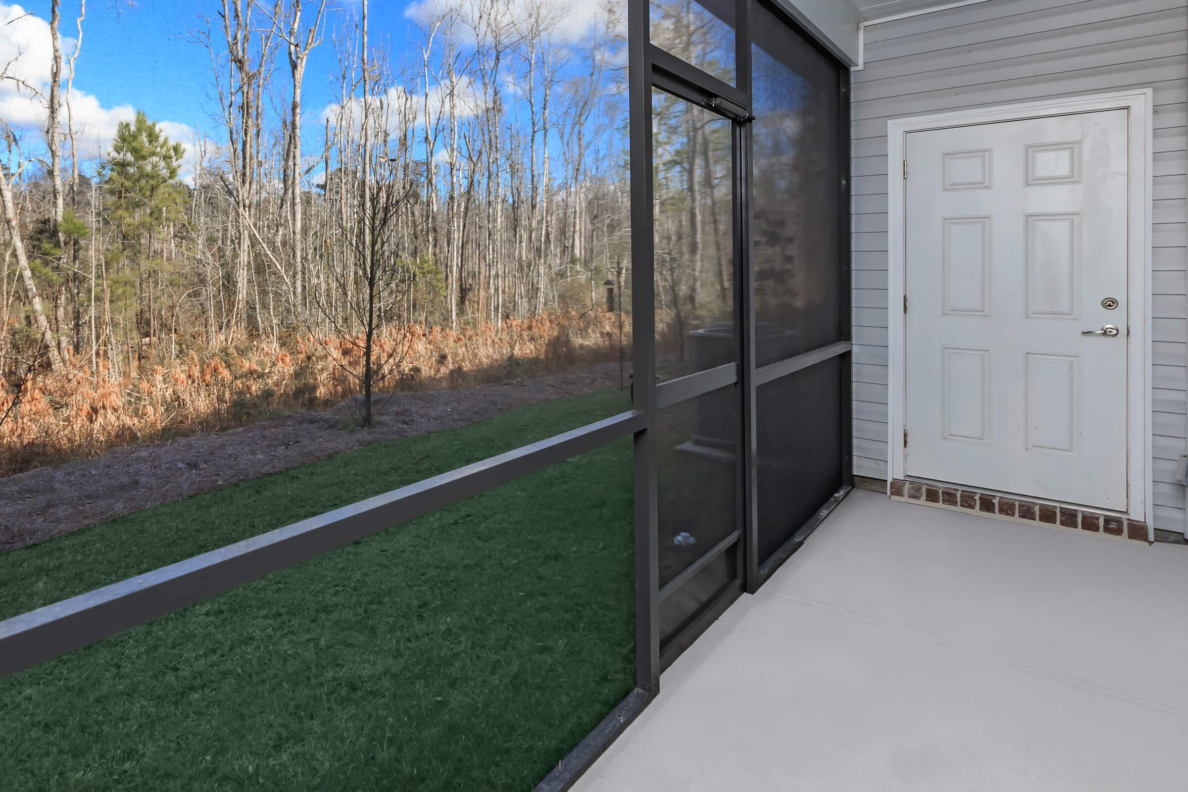
Hudson Townhome




















Neighborhood
Points of Interest
Rivermoor West
Located 1601 Riddick Lane Savannah, GA 31407Cinema
Community Services
Employers
Entertainment
Golf Course
Grocery Store
Historic Sites
Hotel
Mass Transit
Museum
Outdoor Recreation
Park
Parks & Recreation
Pet Services
Pharmacy
Post Office
Restaurant
Shopping
University
Contact Us
Come in
and say hi
1601 Riddick Lane
Savannah,
GA
31407
Phone Number:
912-274-7770
TTY: 711
Office Hours
Monday through Friday 9:00 AM to 6:00 PM. Saturday 10:00 AM to 4:00 PM.